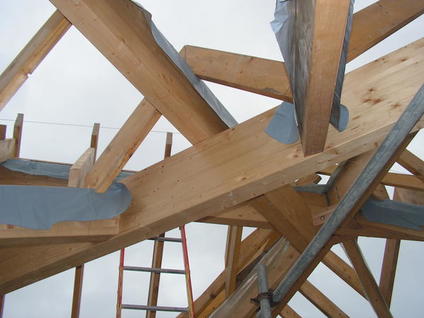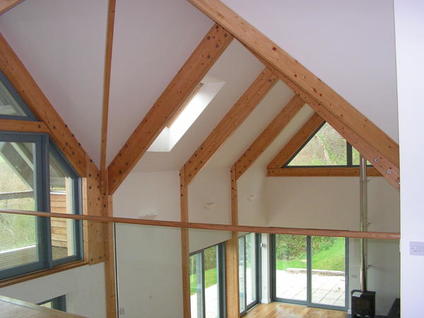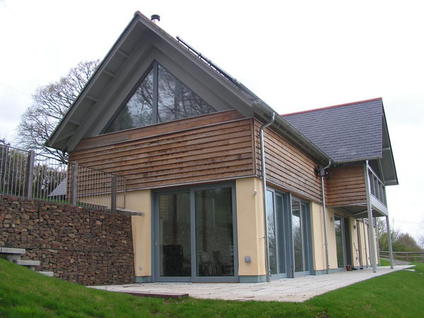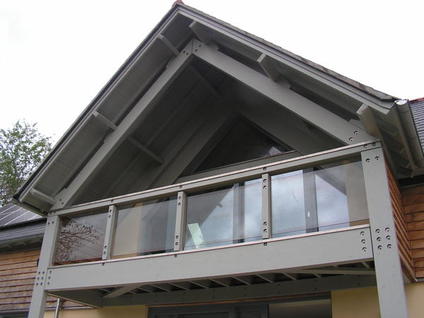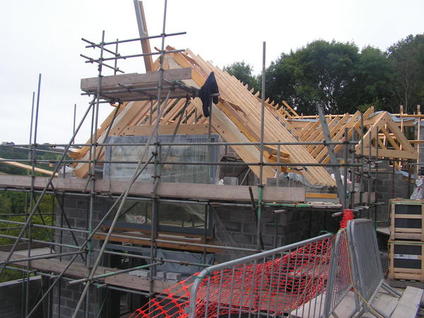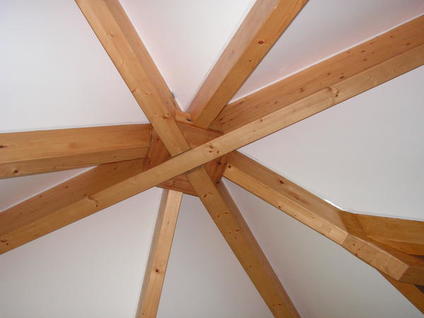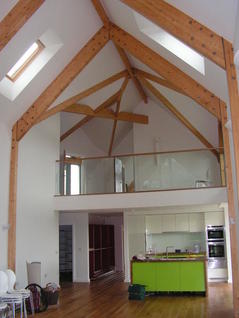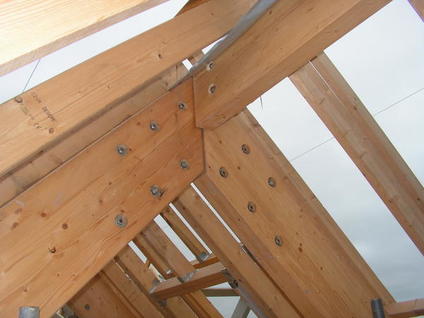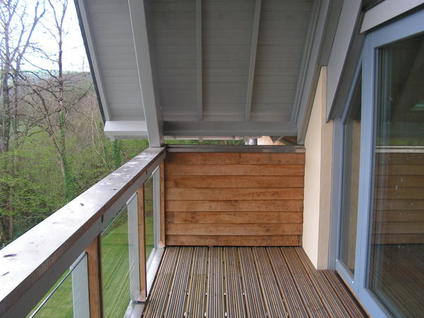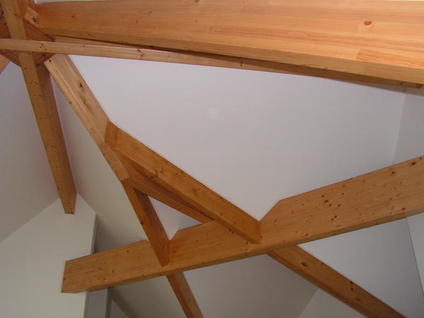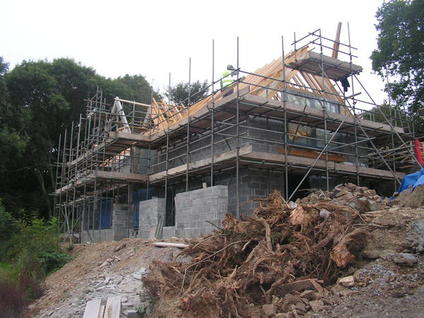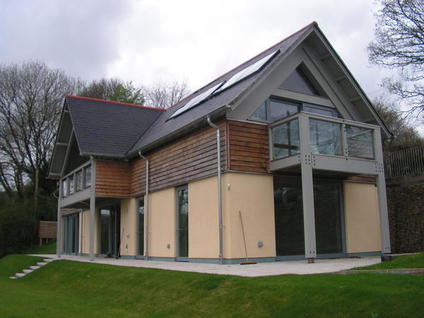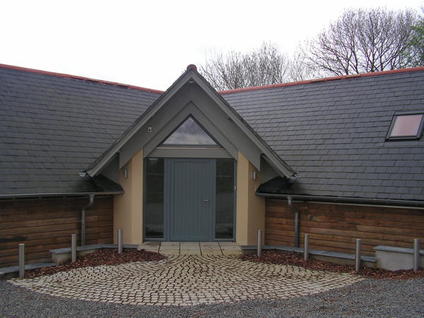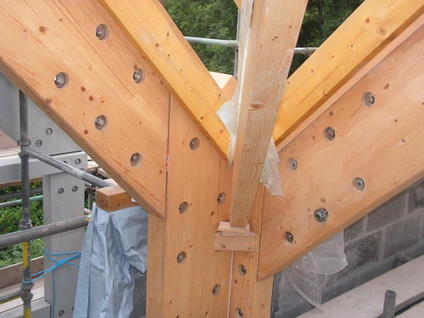A new house replacing an existing one on a sloping site over looking a wooded valley. The design was for low energy consuming home using masonry walls with a 250mm wide insulation filled cavity with concrete floors to give a high thermal mass. The full height living spaces open to the underside of the roof required portal frames to give the supporting structure. Rather than using steelwork frames, we designed Glulam frames which are visible within the building. Glulam beams were also used to form the complicated intersections of the roofs and the for the balconies. As the building is constructed into the hillside, the up-hill side is formed with retaining walls up to first floor level.
Architects - Gale & Snowden - www.ecodesign.co.uk
Contractors - Pearce Construction (Barnstaple) Limited - www.pearcebarnstaple.co.uk/
Architects - Gale & Snowden - www.ecodesign.co.uk
Contractors - Pearce Construction (Barnstaple) Limited - www.pearcebarnstaple.co.uk/














