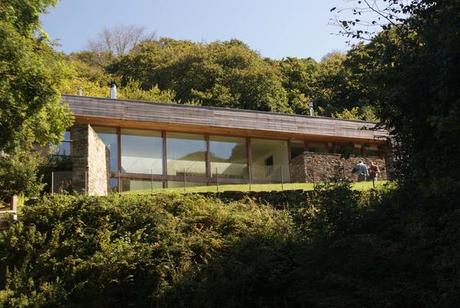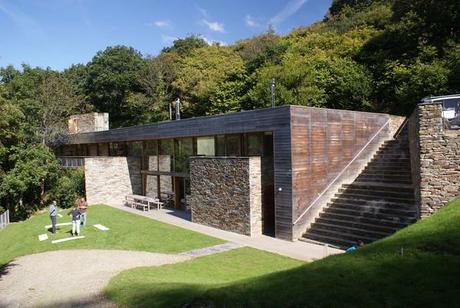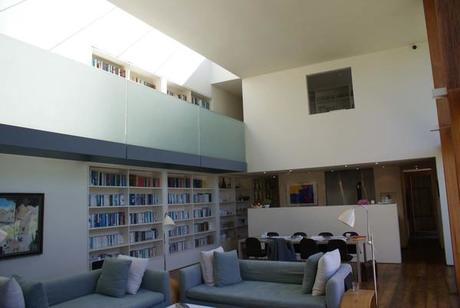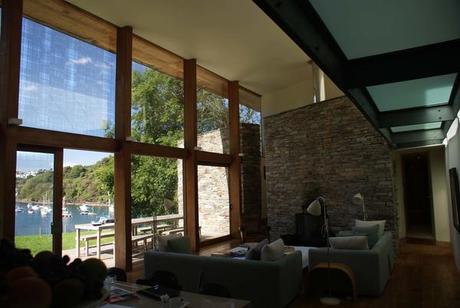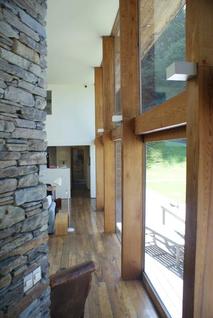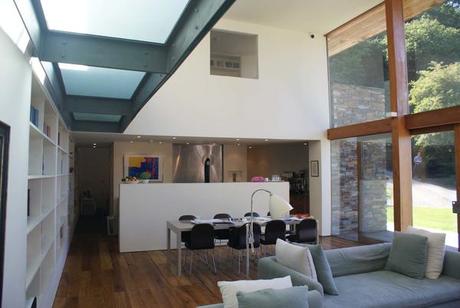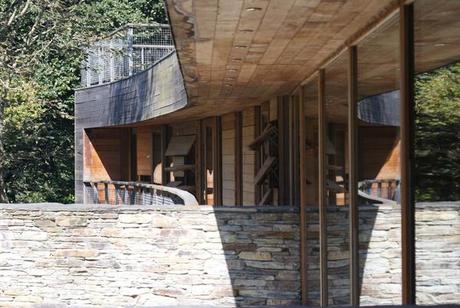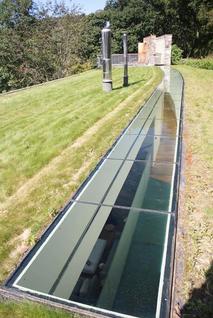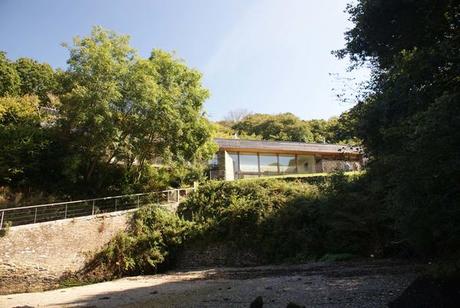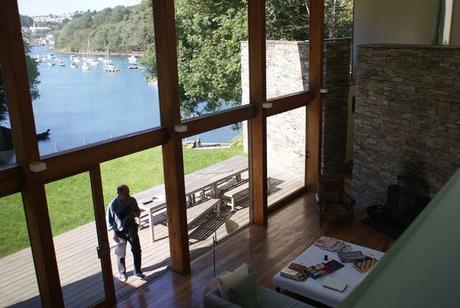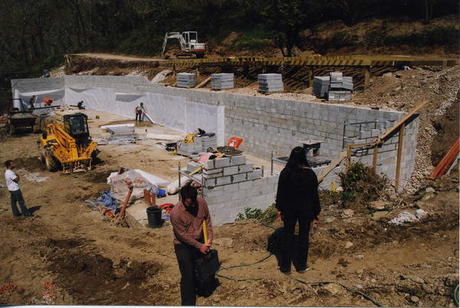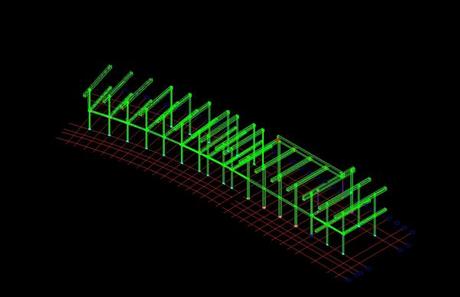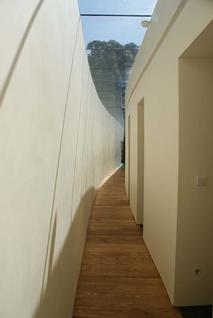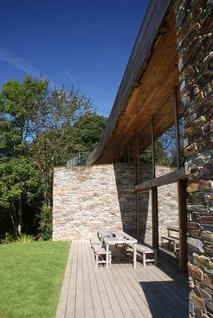Pencalenick
This new dwelling replaced a previous building on the site on a small inlet off a creek opposite Fowey. Our initial involvement was to design the structural timber frame which was to support the two storey building with the double height living room and turf roof. However, once the site had been excavated, it became clear that the building was to be founded on the bedrock and the original design for pile foundations, produced by others, would be inappropriate. We were therefore asked to produce an alternative design for the foundations and the retaining wall forming the back of the property which then led on to carrying out the structural design for the other elements of the building including the support for the glazed bridge spanning across the two storey living room. The property is now available for vacation hire www.pencalenickhouse.com.
Client - Mr J Sandelson
Architect - Seth Stein Architects www.sethstein.com
Contractor - John Gower & Clive Ralph
This new dwelling replaced a previous building on the site on a small inlet off a creek opposite Fowey. Our initial involvement was to design the structural timber frame which was to support the two storey building with the double height living room and turf roof. However, once the site had been excavated, it became clear that the building was to be founded on the bedrock and the original design for pile foundations, produced by others, would be inappropriate. We were therefore asked to produce an alternative design for the foundations and the retaining wall forming the back of the property which then led on to carrying out the structural design for the other elements of the building including the support for the glazed bridge spanning across the two storey living room. The property is now available for vacation hire www.pencalenickhouse.com.
Client - Mr J Sandelson
Architect - Seth Stein Architects www.sethstein.com
Contractor - John Gower & Clive Ralph














