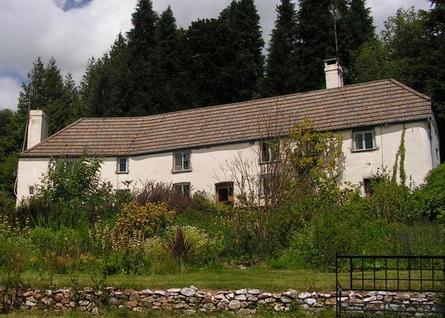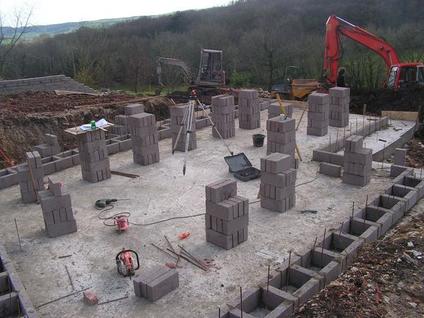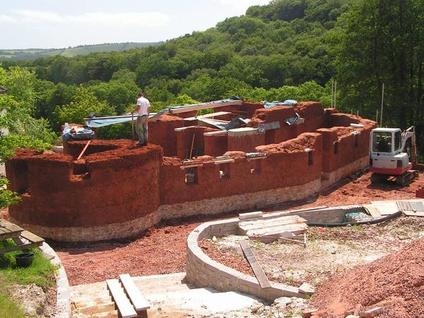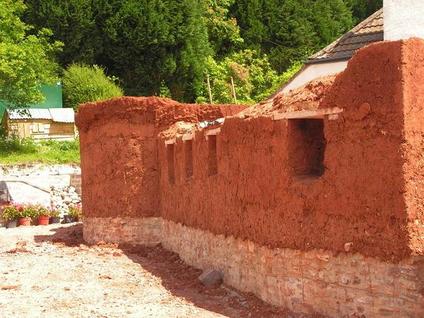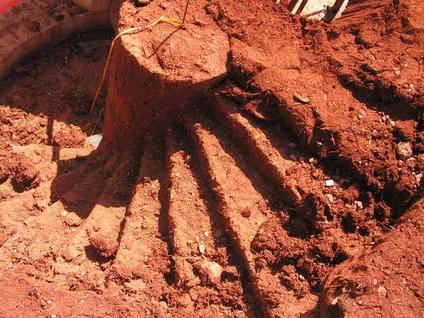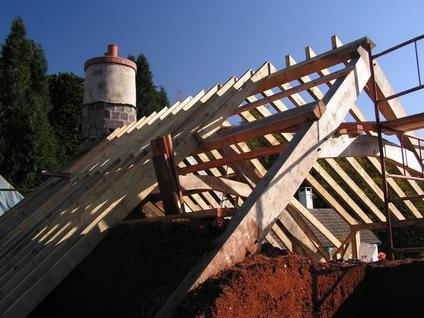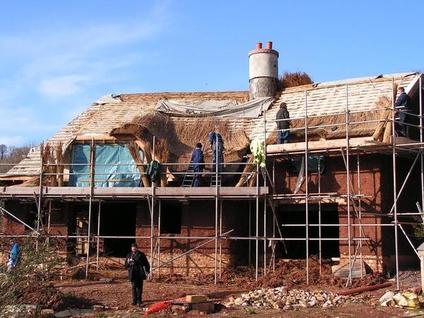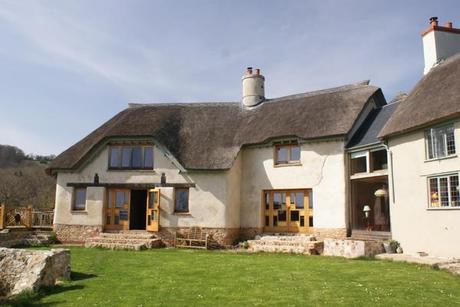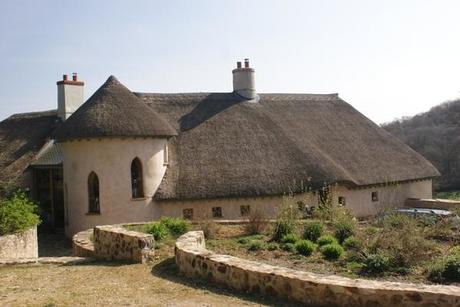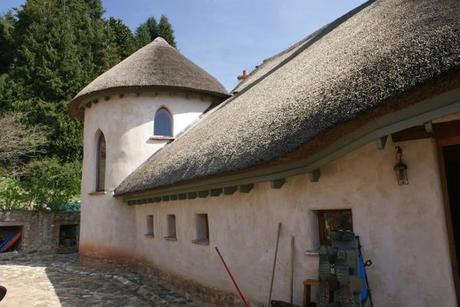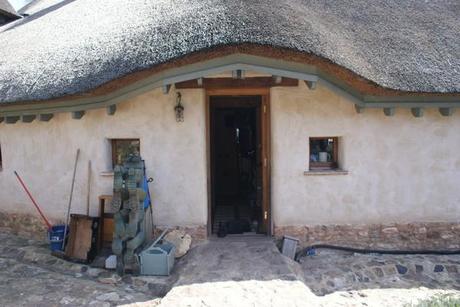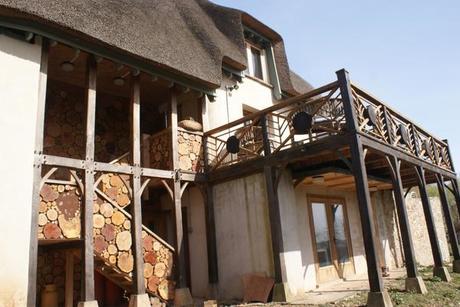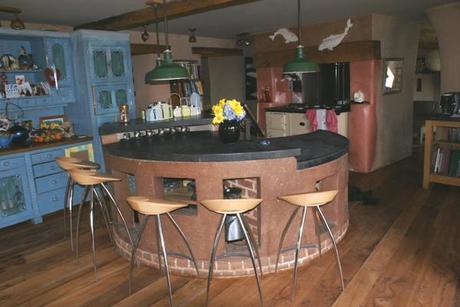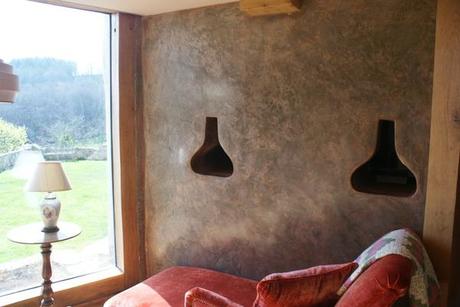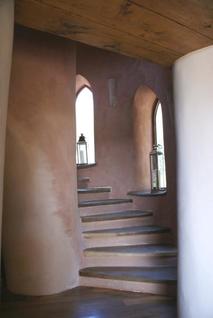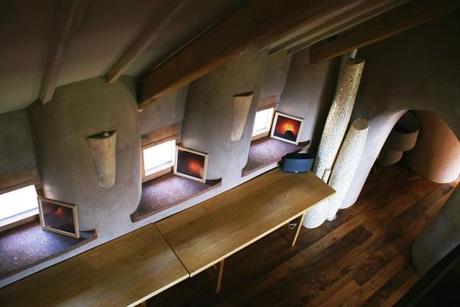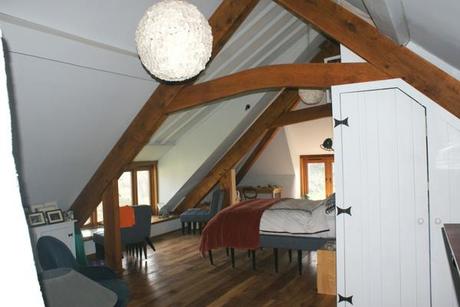Summerdown.
The owners of a traditional farmhouse at the head of a combe had decided to build an extension matching and complementing the existing building. To do this they opted to use cob walls and a thatch on an oak frame for the main roof construction. With the ground falling away from the original house, the extension required deep foundations. Making use of this, we were able to suggest that the foundations became retaining walls and a basement could be formed. The oak was used for the trusses supporting the thatch roof as well as oak beams supporting the first floor which also acted as tie members to the trusses. The full scope and properties of cob were made good use of with unusual shapes and irregular crevices that give the internal space a large degree of character and interest. The clients and family added many interesting touches to the building, such as the black concrete kitchen work surface built on a cob plinth.
Builder - David Joyce - www.davidjoycecobandlime.co.uk
Architects - Dreweatt-Neate/Sutton Griffin Architects www.suttongriffin.co.uk
The owners of a traditional farmhouse at the head of a combe had decided to build an extension matching and complementing the existing building. To do this they opted to use cob walls and a thatch on an oak frame for the main roof construction. With the ground falling away from the original house, the extension required deep foundations. Making use of this, we were able to suggest that the foundations became retaining walls and a basement could be formed. The oak was used for the trusses supporting the thatch roof as well as oak beams supporting the first floor which also acted as tie members to the trusses. The full scope and properties of cob were made good use of with unusual shapes and irregular crevices that give the internal space a large degree of character and interest. The clients and family added many interesting touches to the building, such as the black concrete kitchen work surface built on a cob plinth.
Builder - David Joyce - www.davidjoycecobandlime.co.uk
Architects - Dreweatt-Neate/Sutton Griffin Architects www.suttongriffin.co.uk

















