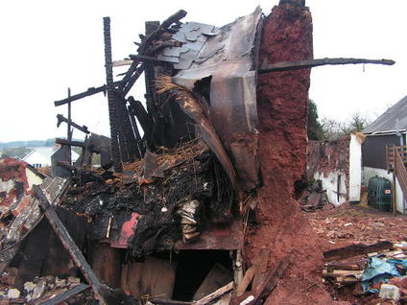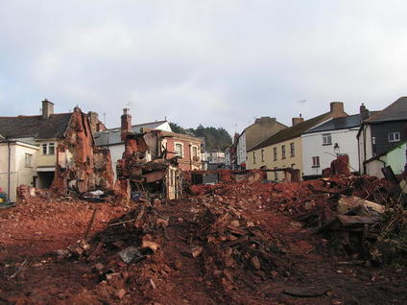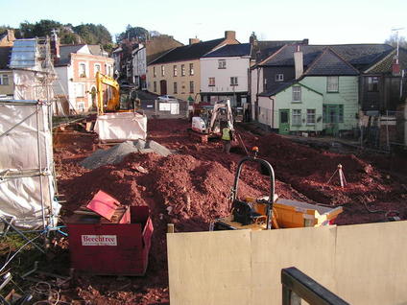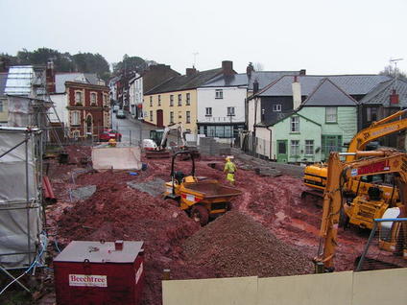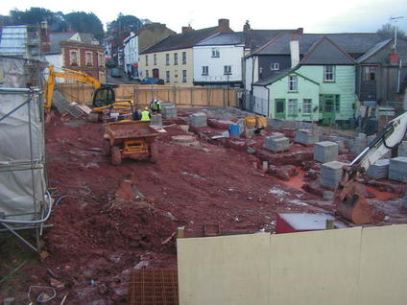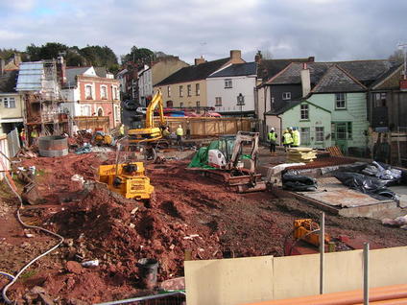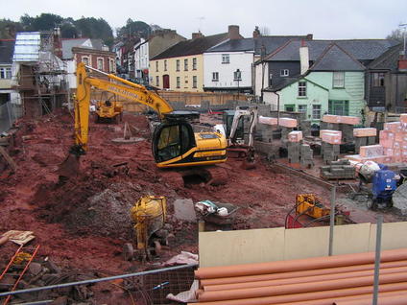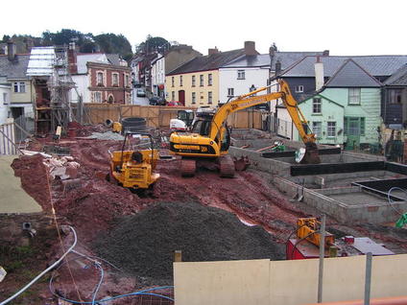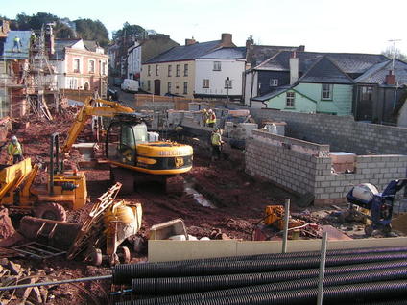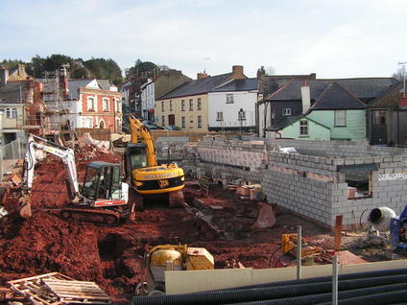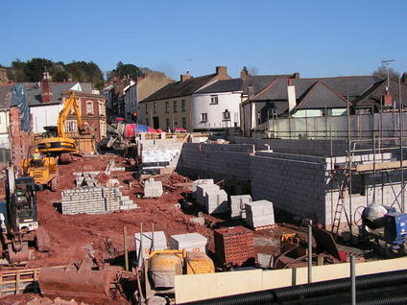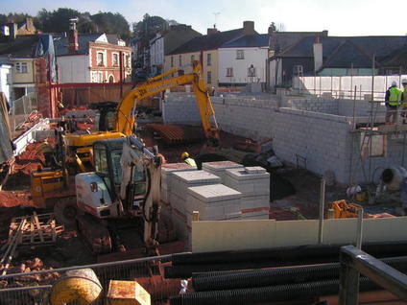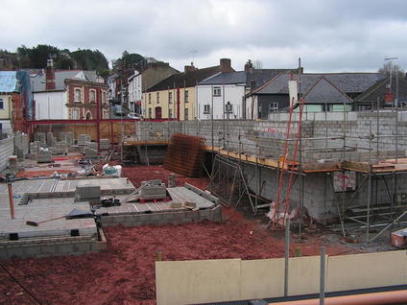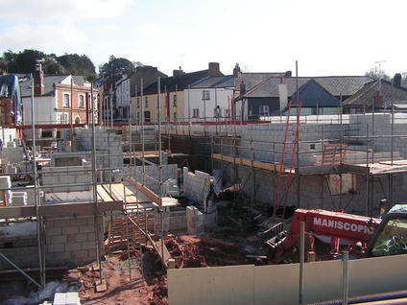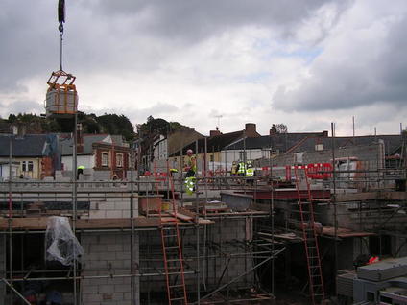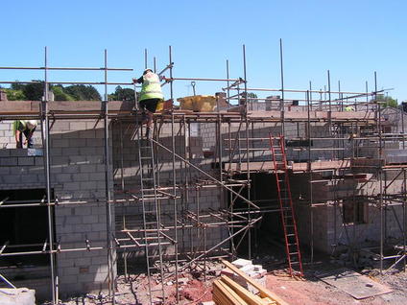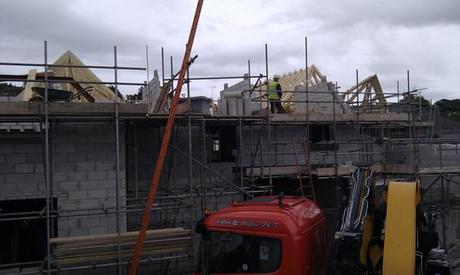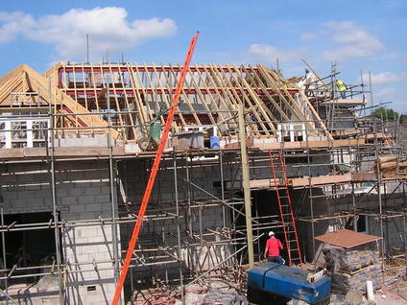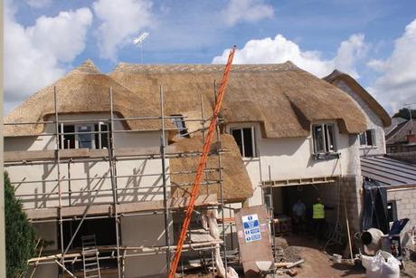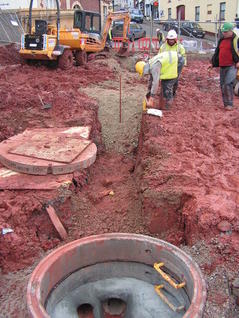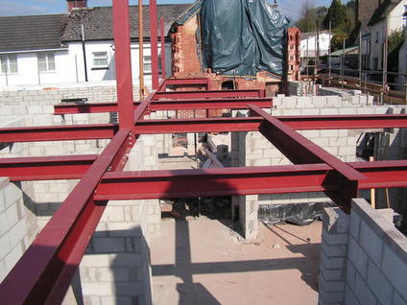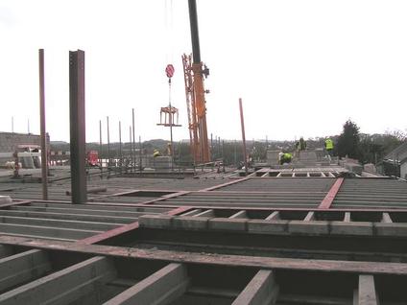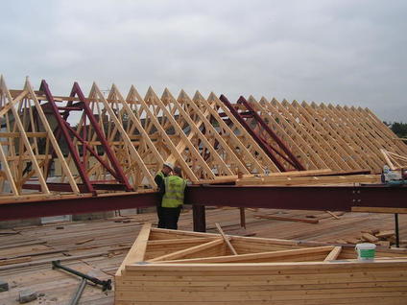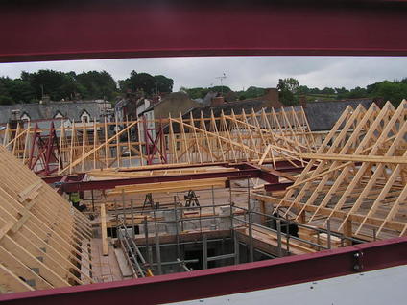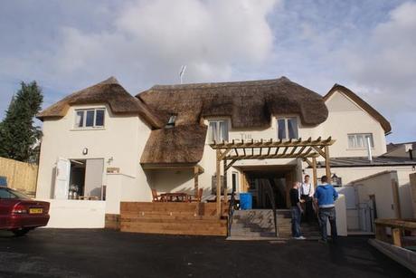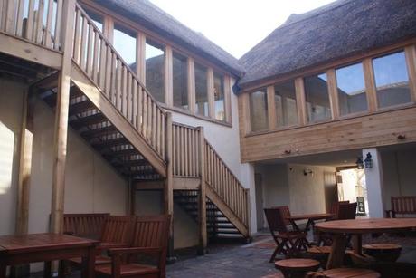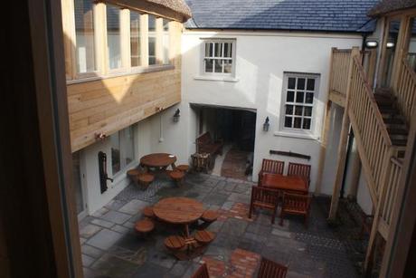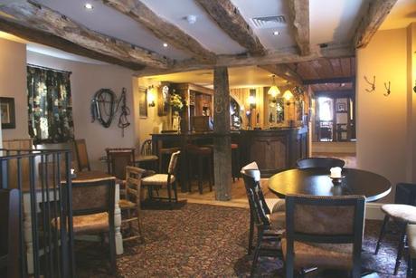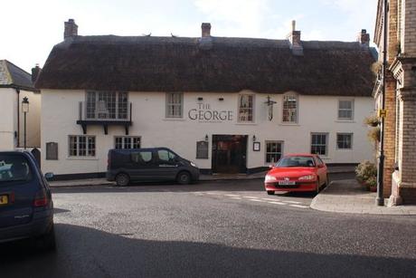Just before Christmas 2008, this historic building in the centre of Hatherleigh suffered a catastrophic fire. We were initially called in to examine the remaining wall construction as this was mainly formed in cob. However, the damage caused by the fire and the subsequent demolition had left very little standing and what remained was impractical to retain. The project then became a complete rebuild from foundations to roof. Although the reconstruction was relatively conventional with masonry walls and prestressed concrete beam and block floors, the irregular shape of the site and the desire to create a set of buildings that had developed over time required a complex arrangement of structural beams and supports to knit it all together and from the changes in level, cantilevering galleries around the courtyard etc to allow the building to have the appearance of evolving over time rather than being a freshly constructed entity. The building was completed and reopened for business by November 2010.





























