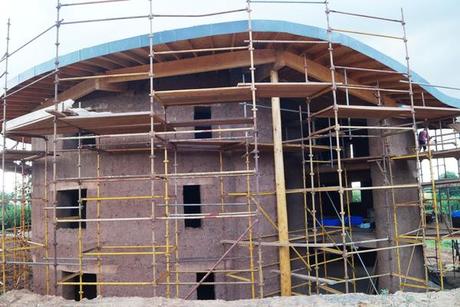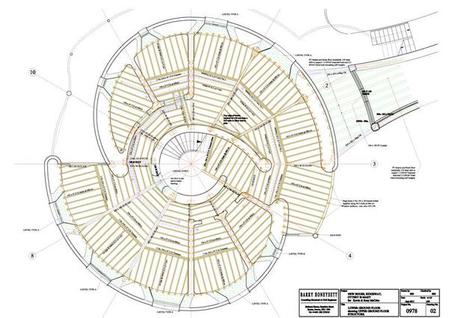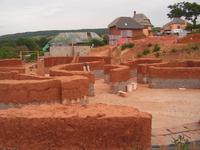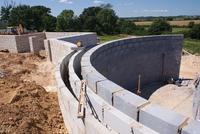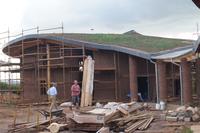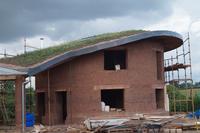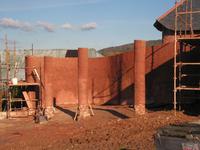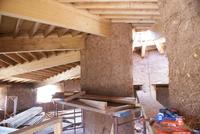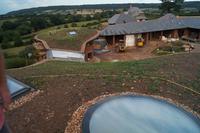Dingle Dell, Ottery St Mary
This building is now complete. It has been featured on Grand Designs and so it should be as it is one of the most ambitious and spectacular buildings to have been shown on this long running series. The sheer size of this building, built entirely in cob, is awe inspiring - and it has been our job to make sure it all stands up, helping and advising through the design and construction of this very special home. This building threw up many structural challenges but we were able to work through them with Kevin to give the most economic and buildable solutions.
Having constructed several new cob buildings and acquired the adjoining site to Keppel Gate, Kevin McCabe decided to build yet another but on a gigantic scale. The site did not have planning permission and was outside of the development area of the town. The solution was to apply for Planning Consent for a Mansion of Architectural Merit with high environmental credentials.
Spiralling wall plan.
Kevin and his wife Rose also wanted a building that would fit in with the site and the rolling hills that surrounded it. The design they came up with for the main three-storey house has walls spiralling out from a central circular stair shaft to form the outer walls with an overall outer diameter of 19.4m. A second circular annexe is placed 15.4m away from the main house and linked to it with sun rooms and a conservatory. With the house, link, annexe, workshop, garages and store building, Kevin has worked out that he has built a quarter of a mile of walls for this project and around the central stairs, they rise over 9m. To cap it all, the curved and turfed roof flows over the main house and annexe to look like two hillocks in the surrounding undulating countryside.
The building is designed to be carbon neutral to Code 6 for Sustainable Homes. To achieve this, several alternatives for the cob wall construction were considered including forming an insulated cavity. The final solution has 860mm thick cob walls with 200mm of insulation on the outside coated with a lime render. Springing from the central core are radiating Glulam beams supporting the floors with the roof beams curved to give the heavy soil roof its undulating profile and the wide cantilevering overhang.
Client - Rose & Kevin McCabe
Builder - Kevin McCabe www.buildsomethingbeautiful.com
Architects - Bedford Jobson www.architecturedevon.co.uk
Cob walls started.
Retaining walls around annexe and sun rooms.
Main house walls and roof complete.
Annexe
Circular columns on workshop.
Curved Glulam roof beams
Central lantern over stairs and roof starting to sprout.

