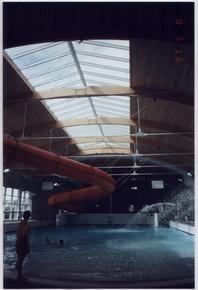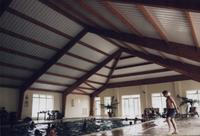Timber
Timber is strong for its weight and easily worked with, making it ideal as a construction material. You could say that if timber did not grow in trees, we would need to invent a material that is as useful and versatile.
This Practice has a long association with the timber in all of its forms. We have extensive experience in the design of timber structures, from simple building components such as floor joists and rafters to wide span Glulam roof structures on sports halls. Our knowledge of timber also extends to our work on historic buildings where the main structural components are often in timber. Also in the use of traditional peg jointed frames that are again being used for new buildings.
Timber Frame Construction.
The use of timber frame construction is increasing in popularity. This is unsurprising as there are huge advantages in using timber as a material for building including speed of erection and light weight, the use of prefabrication and reduction in the use of wet trades that slow the construction process. It also has the big advantage of being a very ecologically sound. The tree takes carbon from the atmosphere and locks it into the tubular cells that wood consists of. These tubular cells give timber its high strength-to-weight ratio while still being easily worked with hand tools. It is also very strong and robust, with each upright timber stud capable of supporting more than 1 tonne of load and, with a much higher bending strength than conventional masonry, it is better at resisting wind loads. Timber frame construction is commonly used for domestic-sized buildings but is also adaptable and can be used on a much bigger scale for commercial and public buildings.
These properties and its flexibility make it an obvious choice for use as a building material and is why it is the norm rather than the exception in other parts of the world such as in North America, Australia, New Zealand and Northern Europe. With over 30 years of experience of timber frame construction, this Practice is well able to provide a complete design service from concept to production of panel fabrication drawings.
Barry Honeysett is also registered as a certifier of timber frame construction for the NHBC’s scheme.
Glued Laminated Timber (Glulam)
This Practice has wide experience in the design of glulam and other engineered timber products, either as part of a larger project or specifically for the manufacturer or supplier. The major advantage of glulam is that much larger sections and lengths are available and they can also be formed into curved members. The largest beams we have designed are 1350mm deep by 210mm wide and are up to 21m long, for a school sports hall in London. We have also designed curved arches and portals for swimming pools, village halls, churches etc but also for more modest projects such as for the roofs of domestic properties where a clear span is required without trusses etc between walls. A building designed with glulam has the advantage that the main structural members can also be visually appealing as well as being ecologically sound. Some of the projects we have worked on that have had substantial glulam components are as follows:
Woolfardisworthy Community and Sports Hall
Kilkenny Swimming Pool
Widemouth Bay Swimming Pool
Kentisbeare Village Hall
Greenwood, Bickington
Ridgeway, Ottery St Mary
Oak & Traditional Carpentry Frames
Carpentry formed oak frames with pegged joints has become a revived and very popular form of construction. The visual appeal of large sections of oak as a visible structural medium has been adopted for new houses and for buildings such as village halls, swimming pools etc. It harks back to its original use in medieval and Tudor periods when it was the normal form of construction in many parts of the country. Our general specialisation in timber construction as well as our knowledge of historic buildings has led us to become involved with the design of new and contemporary buildings using this form of construction. For this form of construction, it is necessary to have an understanding of the carpentry methods used in forming the joints as well as their loaded capacity.
We provide a design and checking service for several oak framers and where necessary, can provide full working drawings for a building frame as well as undertake the structural design. Our work in this medium has spread beyond the use of oak into other timbers and in particular, with the relatively high cost of oak, the use of home grown douglas fir is becoming increasingly popular. We have therefore been involved with several more contemporary softwood carpentered frames such as the one used on Allies Farm and John of Gaunt School in Trowbridge.
Dealing with the historic buildings of this region which often contain the vernacular oak construction of the jointed cruck frame has given us an understanding of how this form of construction works. We are therefore able to design new jointed cruck frames that can be included in new construction or to replace those missing from existing buildings such as repaired or converted barns.
Kilkee Water World - 18m span tied arches in the shape of an upturned boat
Widemouth Bay - portals with finger jointed haunches


