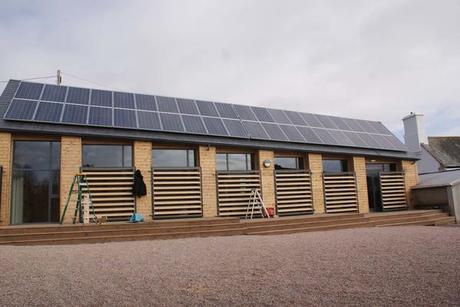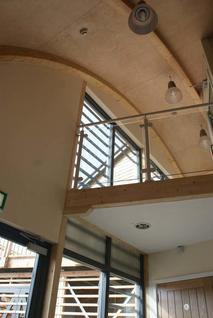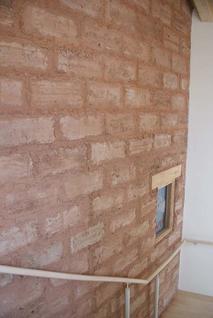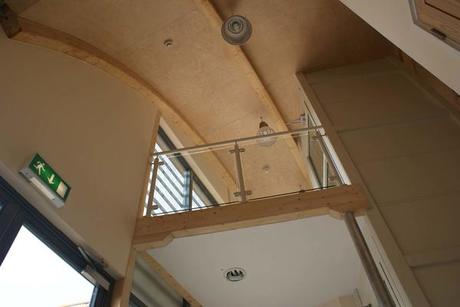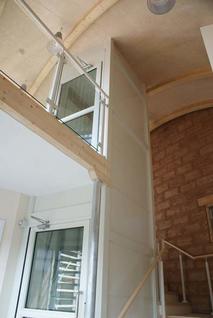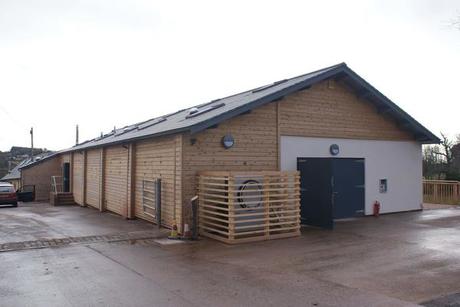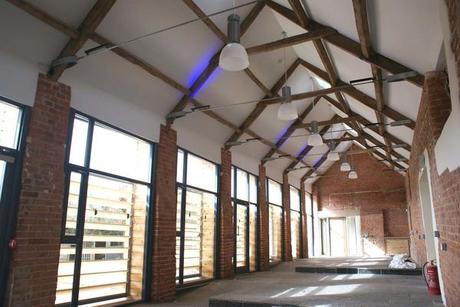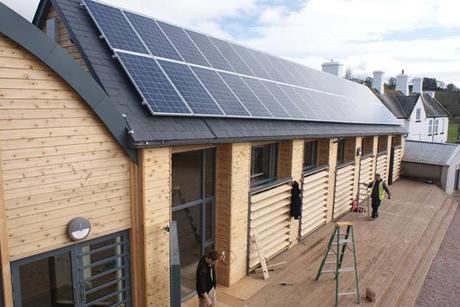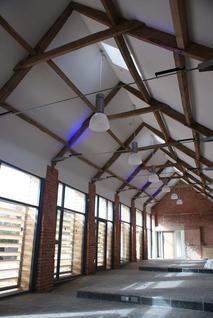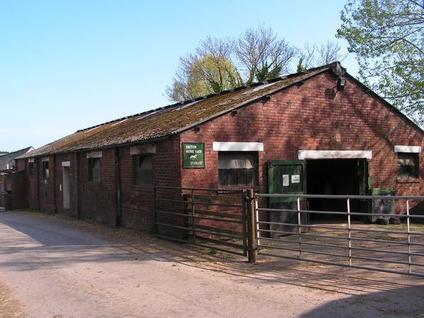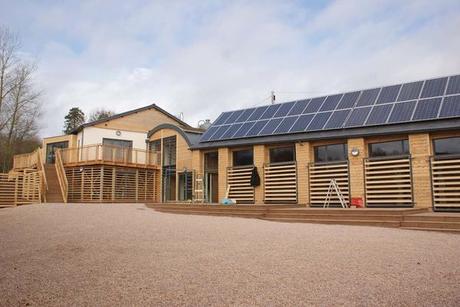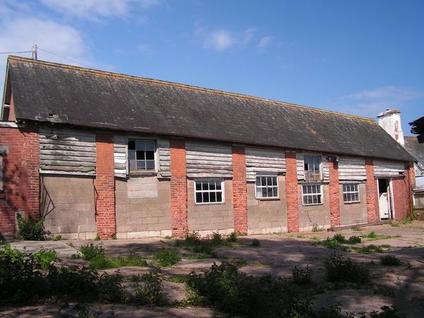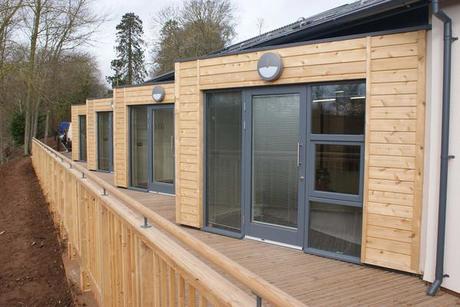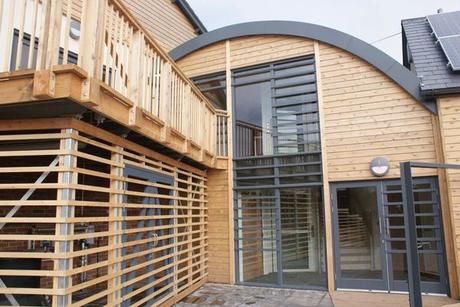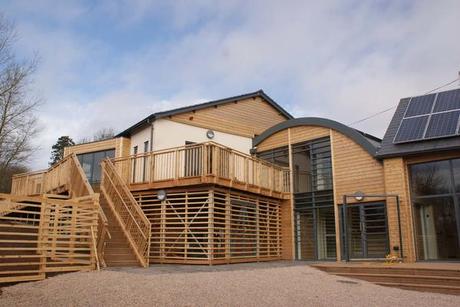EaRTH Centre, Bicton
This project was to convert existing buildings at Home farm attached to Bicton Agricultural College in to a leading centre of excellence for environmental and renewable energy technology education and training for students, businesses and the wider community.
Our involvement with this project started with a survey of the existing buildings to examine their structural condition and determine the extent to which repairs would need to be carried out so that these buildings could be reused for the scheme. As there was a strong ecological bias for this project, one of the aims was to determine the extent to which existing construction could be retained and reused. For example, the steel trusses supporting the corrugated roof sheeting were analysed to determine their load capacity and strengthened and added to so that they could be retained rather than scraping them.
It was also important to retain as much of the historic fabric of the former linhay as possible and to this end, the old timber roof structure has been retained and strengthened with the minimum of intervention and is now on full view while supporting the new PV panels.
Our experience in the use of un-baked earth blocks for the walls of the new section linking the two sections of the existing buildings was applied as was our timber knowledge for the curved Glulam beams supporting the turf roof.
Architects – TFQ Architecs www.tfqarchitects.co.uk
Quantity Surveyor - Michael Riley Associates
Contractor – Skimmer Construction Ltd. www.skinner-construction.com
M & E Consultant - IQ Engineering Consultants Ltd. www.iqengineeringconsultants.com
This project was to convert existing buildings at Home farm attached to Bicton Agricultural College in to a leading centre of excellence for environmental and renewable energy technology education and training for students, businesses and the wider community.
Our involvement with this project started with a survey of the existing buildings to examine their structural condition and determine the extent to which repairs would need to be carried out so that these buildings could be reused for the scheme. As there was a strong ecological bias for this project, one of the aims was to determine the extent to which existing construction could be retained and reused. For example, the steel trusses supporting the corrugated roof sheeting were analysed to determine their load capacity and strengthened and added to so that they could be retained rather than scraping them.
It was also important to retain as much of the historic fabric of the former linhay as possible and to this end, the old timber roof structure has been retained and strengthened with the minimum of intervention and is now on full view while supporting the new PV panels.
Our experience in the use of un-baked earth blocks for the walls of the new section linking the two sections of the existing buildings was applied as was our timber knowledge for the curved Glulam beams supporting the turf roof.
Architects – TFQ Architecs www.tfqarchitects.co.uk
Quantity Surveyor - Michael Riley Associates
Contractor – Skimmer Construction Ltd. www.skinner-construction.com
M & E Consultant - IQ Engineering Consultants Ltd. www.iqengineeringconsultants.com
















