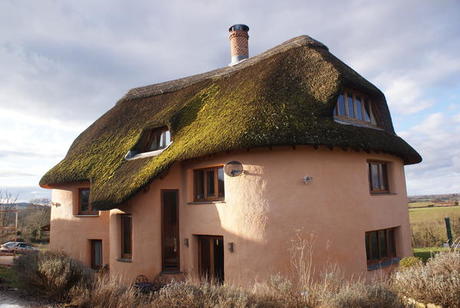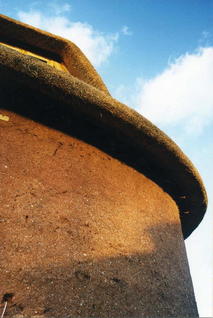This was one of the first projects in the current revival to create a new cob dwelling. It was started in 2001 by Kevin MacCabe, a builder who had previously constructed extensions to existing buildings in cob and a large proportion of his own house, workshops stores etc. in this traditional material. This building was originally conceived as a commercial development, which he planned to sell. However, it became their home for the next 12 years.
The concept was to build a completely new cob house but using its flexibility as a material to create a dwelling with all of the external walls curved to form a kidney shaped building. Having worked with it on numerous projects, he was convinced that its use in a commercial venture was not only possible but advantageous as the material gives a much freer form to the building. Gone is the need to conform to straight lines and right-angled corners, giving a more organic style of building and sculptured forms. The thickness of the external walls varies from 750 to 900 mm thick to give the required level of insulation. Most of the internal walls are also constructed in cob with a thickness of only 300 mm. The cob was also used for the construction of staircases and the main chimney breast and stack, giving a total height of more than 7 m. The material for the cob walls was mixed and partly obtained from a local quarry, thereby minimising the need for extensive transportation and the subsequent use of hydrocarbon energy.
This practice provided the structural design for the building including proving the adequacy of the cob walls to the satisfaction of the Local Authority. We also designed and provided detail drawings for the oak framework used to support the roof and provide second floor attic rooms. Kevin has gone on to build several additional buildings on the site including workshops and studios.
The roof covering was thatch. Unfortunately, the building suffered a fire in 2010. This totally destroyed the roof and caused extensive damage throughout the building. Within hours of the fire, we undertook an initial assessment of the damage and its effect on the structure. Fortunately the cob had not suffered any significant damage from the fire or the water from the fire hoses. We were able to specify the repairs so that the building was put back to its former glory but with the exception of a slate roof covering instead of the original thatch.
Builder/Client - Kevin McCabe www.buildsomethingbeautiful.com
Architect - David Highet
The concept was to build a completely new cob house but using its flexibility as a material to create a dwelling with all of the external walls curved to form a kidney shaped building. Having worked with it on numerous projects, he was convinced that its use in a commercial venture was not only possible but advantageous as the material gives a much freer form to the building. Gone is the need to conform to straight lines and right-angled corners, giving a more organic style of building and sculptured forms. The thickness of the external walls varies from 750 to 900 mm thick to give the required level of insulation. Most of the internal walls are also constructed in cob with a thickness of only 300 mm. The cob was also used for the construction of staircases and the main chimney breast and stack, giving a total height of more than 7 m. The material for the cob walls was mixed and partly obtained from a local quarry, thereby minimising the need for extensive transportation and the subsequent use of hydrocarbon energy.
This practice provided the structural design for the building including proving the adequacy of the cob walls to the satisfaction of the Local Authority. We also designed and provided detail drawings for the oak framework used to support the roof and provide second floor attic rooms. Kevin has gone on to build several additional buildings on the site including workshops and studios.
The roof covering was thatch. Unfortunately, the building suffered a fire in 2010. This totally destroyed the roof and caused extensive damage throughout the building. Within hours of the fire, we undertook an initial assessment of the damage and its effect on the structure. Fortunately the cob had not suffered any significant damage from the fire or the water from the fire hoses. We were able to specify the repairs so that the building was put back to its former glory but with the exception of a slate roof covering instead of the original thatch.
Builder/Client - Kevin McCabe www.buildsomethingbeautiful.com
Architect - David Highet




